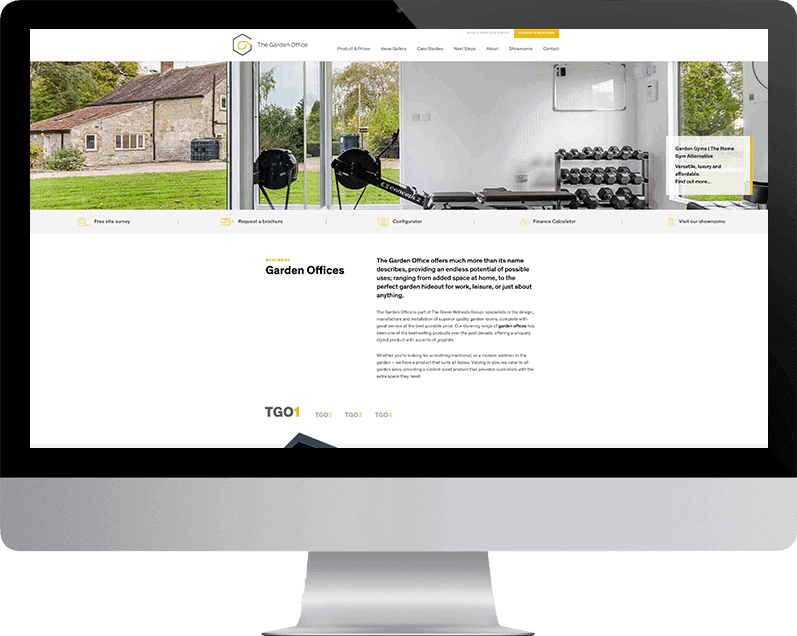How Do We Construct Our Buildings?
The design & construction methods of our buildings have been meticulously engineered to meet and exceed the requirements of those looking for a garden room, office or studio.
Each building is constructed by one of our many, fully-trained, professional installation teams both at our factory in Buckinghamshire and on-site at your property. The process is fully managed from your initial point of contact with us, through to the final installation. We do not sub-contract any work to any external supplier at any point of the process to ensure we are able to keep 100% control over every element of your installation.
The Base
We ensure that we include everything you need within the price of your Garden Studio or Garden Workshop. The price of your building will always include your base, installation and VAT.
Your Garden Studio or Garden Workshop will be constructed building on top of our tried, tested and trusted concrete pile foundation system. This also allows us to construct between our concrete pile foundation system and an existing concrete base, which is usually left when you demolish a garage, shed or other outbuilding to accommodate for your garden studio. If you have an existing base or would like one of our buildings to replace a garage, shed or outbuilding we can assess this during your free site survey and design consultation.
Your building is raised off of the ground to allow for air to flow underneath the building to prevent moisture build-up and improving thermal efficiency by 10%.
The Floor, Walls & Roof
We use state-of-the-art, pioneering insulation through your entire Garden Studio building. We use layering technology to ensure the best thermal efficiency possible within your structure.
The floor within your Garden Studio is comprised of structurally reinforced steel panels, which are filled with our layered insulation sections. If you are looking to create a home gym or workshop, you may have lots of heavy equipment to put inside your garden studio. Our floor panels are capable of holding up to 400kg spread over 1m2.
The walls of your Garden Studio and Garden Workshop are constructed using the latest and best-in-class insulation materials along with traditional construction methods to create the best possible insulation values within your garden studio. The structurally engineered steel roof panels sandwich a thick layer of insulation in a three layer system. The roof is pitched slightly to allow for drainage of water into the guttering and down-pipe, which is provided free of charge with your building in a location of your choice.
Your Installation
The installation of your Garden Studio or Garden Workshop is completed in its entirety by our fully trained in-house team.
Your building will go into production six weeks before your installation date at our Buckinghamshire factory, which is also where our indoor showroom is located. We ask for a £200 deposit to hold your installation date, which is fully refundable up until your building goes into production. We will always contact you before your Garden Studio or Garden Studio Pro enters into production to iron out any final changes you might want to make to your building. At this point we will require a 50% deposit.
One week prior to your installation date, one of our base teams will arrive at your property. Your concrete pile foundations and base will be laid and finished within one day, leaving your site ready for the installation of your brand new garden room.
Please call the office on 01296 320333 for more information about our garden studio installation process.




